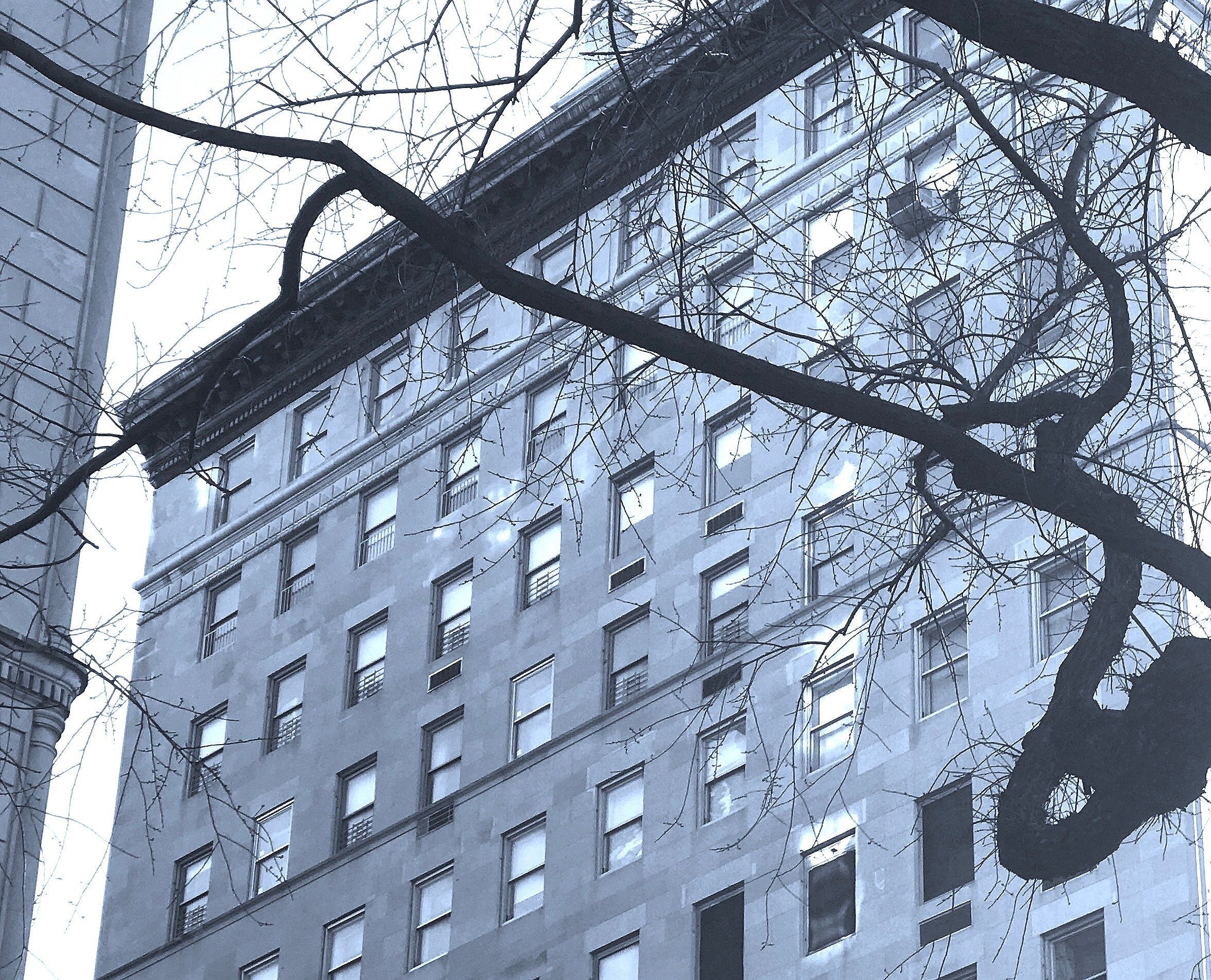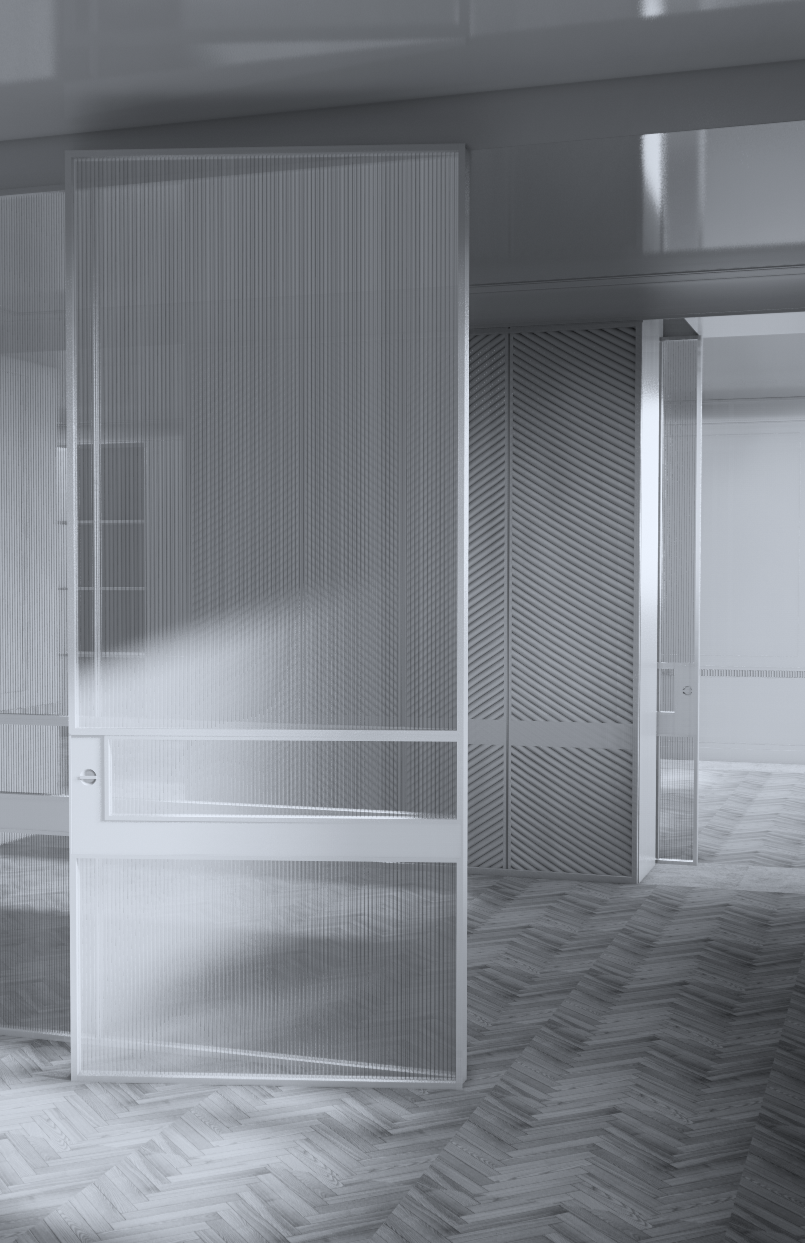Central Park
Apartment
Manhattan
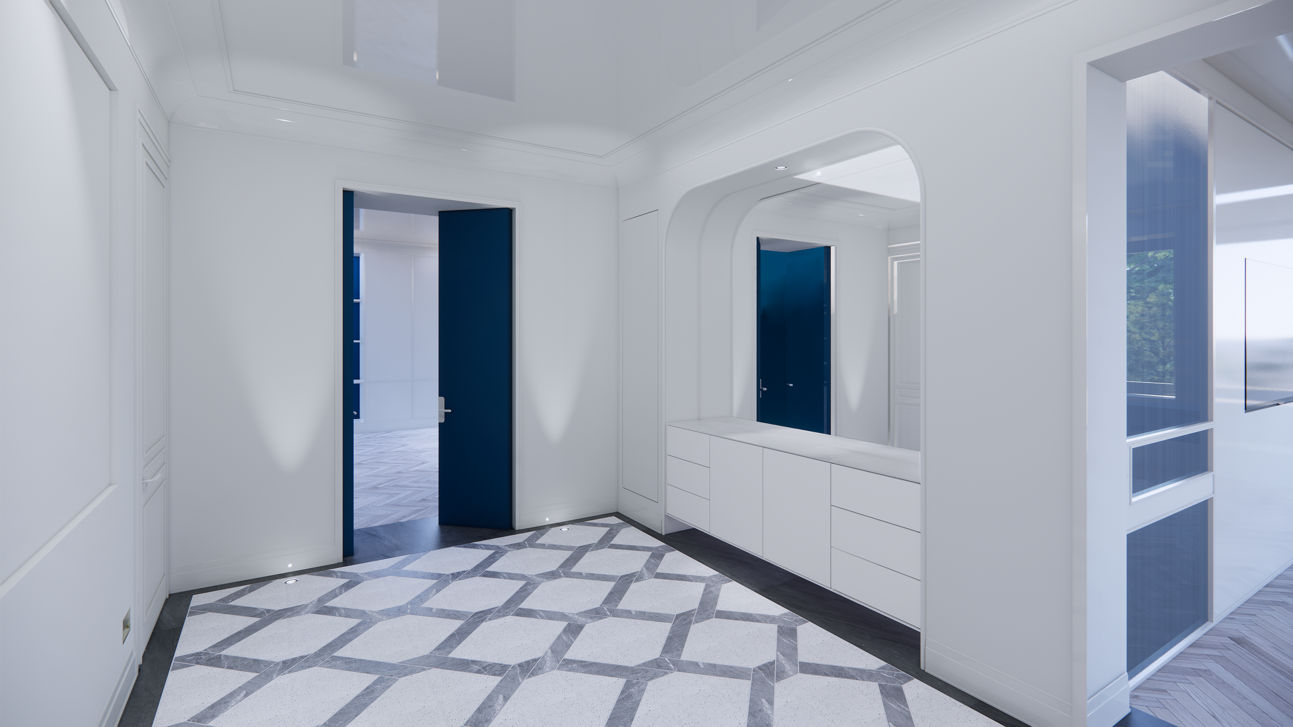






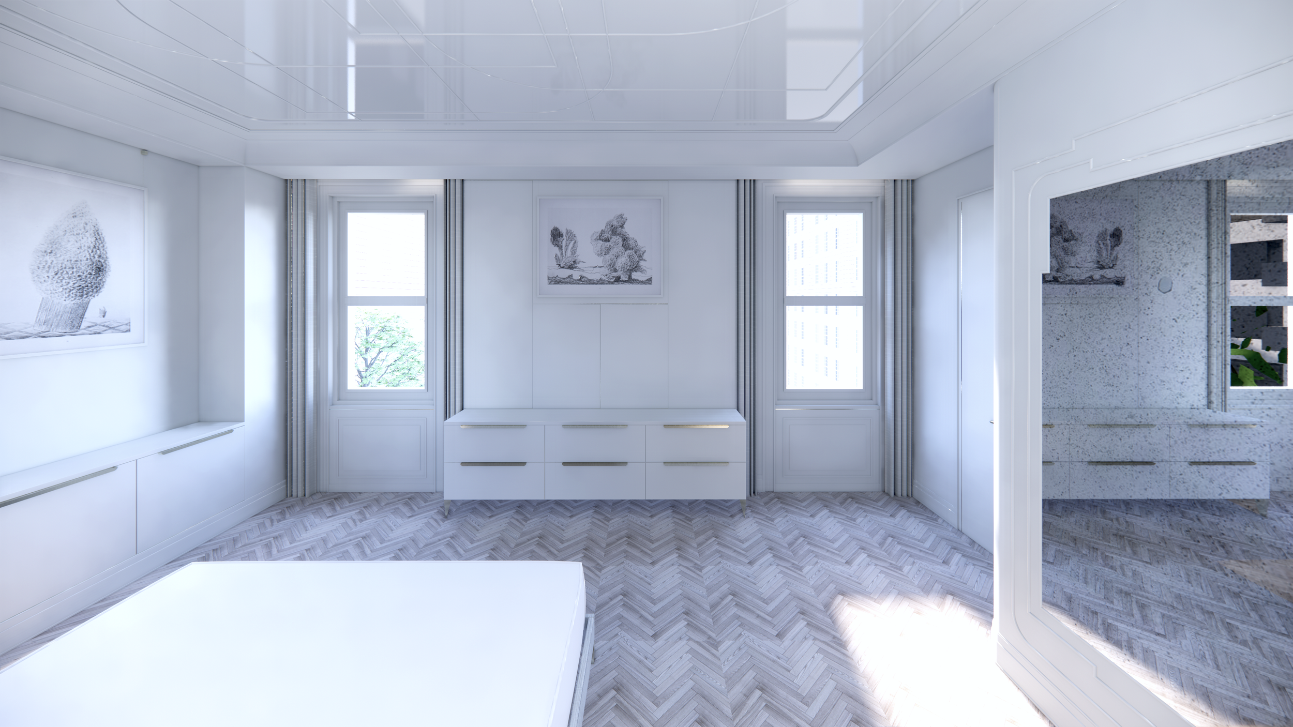

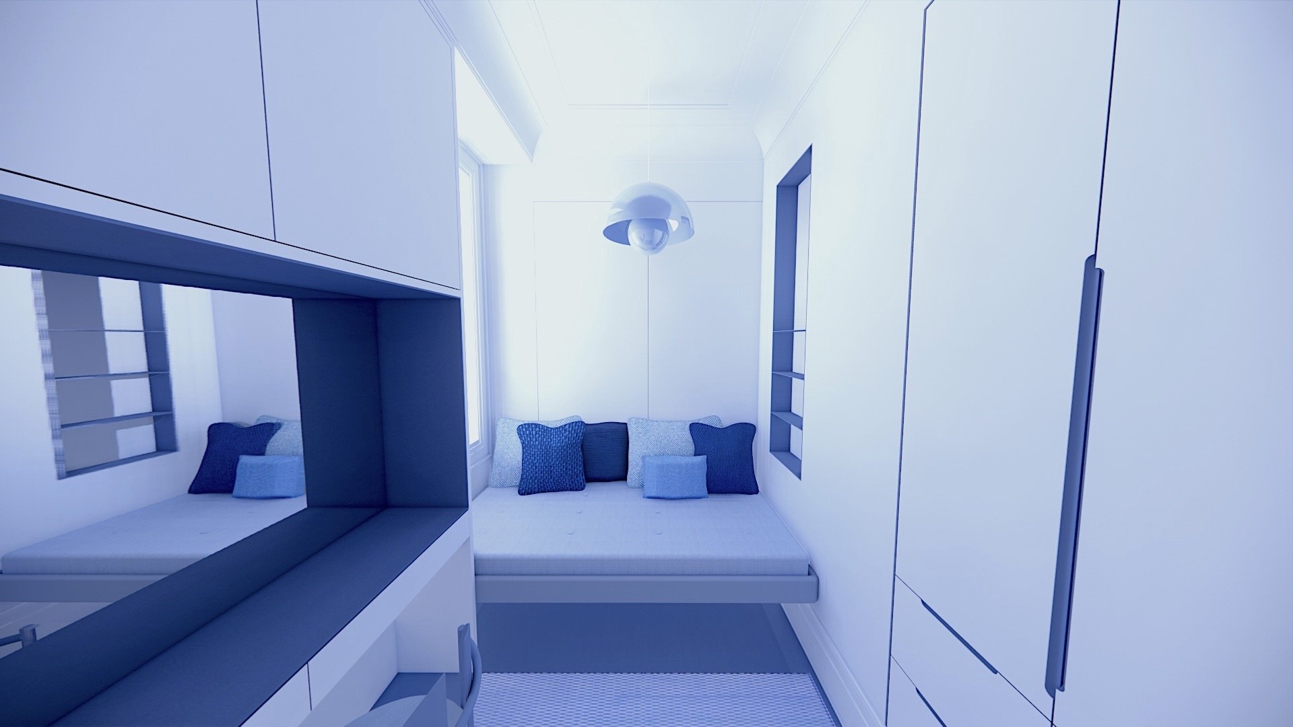
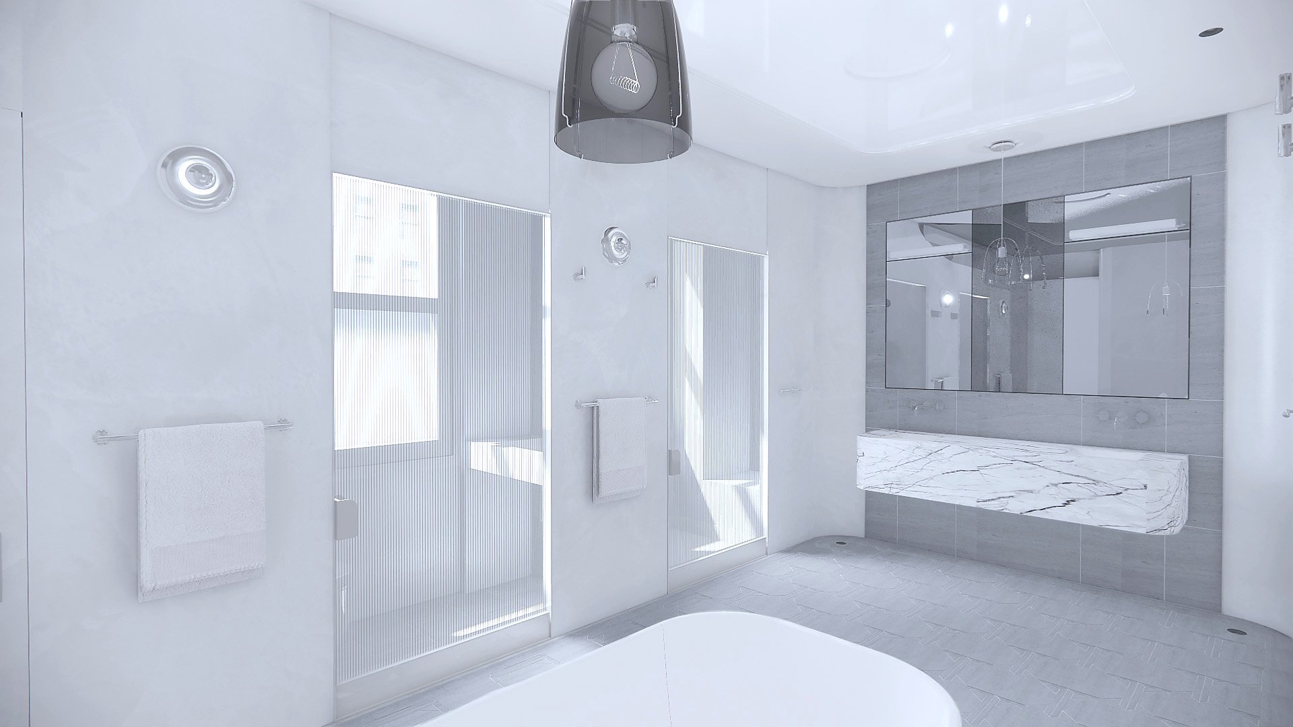
The Central Park project redefines a classic, 1920’s, Manhattan apartment while accommodating modern aesthetics and use. By composing traditional rooms that communicate across the park façade then connecting them through large, steel, and patterned glass doors, spaces also feel open and modern. The three-room long steel bench creates a unifying rhythm that joins the living, dining and family rooms while providing a social perch for viewing the park. The chemistry of traditional proportions, moldings and tracery paired with strict lines, rationalized form, modern materials, and minimalist detailing creates a tailored aesthetic unique to the client. A familiar pattern is represented in concrete and marble; the palette blends subdued pales, off-whites and grayed woods that are episodically punctuated with rich, modern, color.
